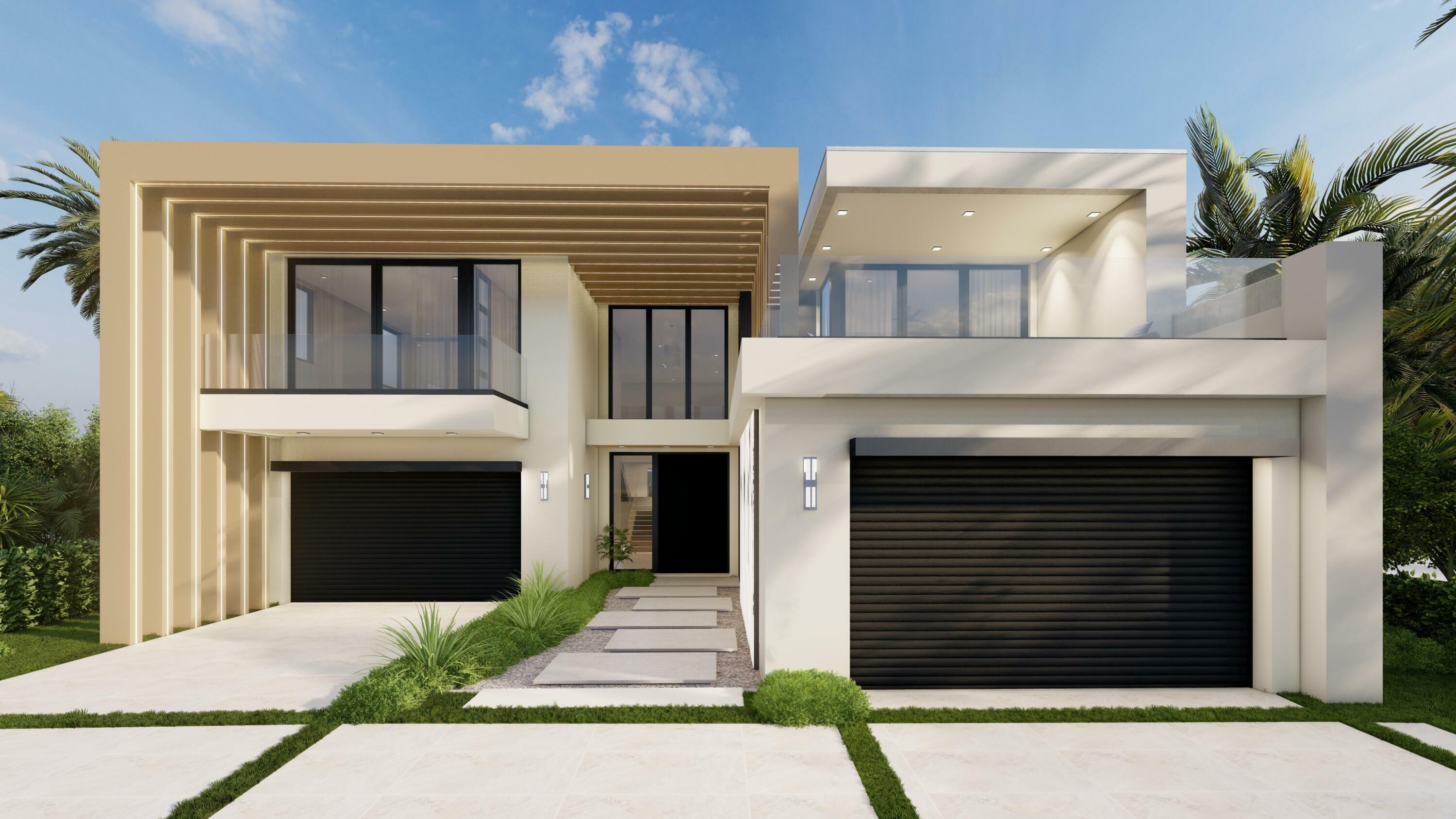


217 Thatch Palm Drive Boca Raton, FL 33432
RX-10866300
$52,686(2022)
0.38 acres
Single-Family Home
2023
Pool, Golf
Palm Beach County
Royal Palm Yacht & Country Club
Listed By
BeachesMLS/FlexMLS
Last checked Sep 8 2024 at 2:06 AM GMT+0000
- Full Bathrooms: 7
- Half Bathrooms: 2
- Bar
- Pantry
- Closet Cabinets
- Family
- Volume Ceiling
- Windows: Blinds
- Foyer
- Security Patrol
- Upstairs Living Area
- Laundry-Util/Closet
- Tv Camera
- Built-In Shelves
- Cabana Bath
- Elevator
- Maid/In-Law
- Recreation
- Decorative Fireplace
- Sauna
- Media
- Private Guard
- Den/Office
- Walk-In Closet
- Kitchen Island
- Fireplace(s)
- Windows: Impact Glass
- Wet Bar
- Royal Palm Yacht & Country Club
- 1/4 to 1/2 Acre
- Central
- Gas
- Electric
- Zoned
- Yes
- Dues: $298
- Tile
- Marble
- Wood Floor
- Cbs
- Concrete
- Stone
- Utilities: Public Water, Electric, Public Sewer
- Elementary School: Boca Raton Elementary School
- Middle School: Boca Raton Community Middle School
- High School: Boca Raton Community High School
- Driveway
- 2+ Spaces
- Garage - Attached
- Golf Cart
- Driveway
- 2+ Spaces
- Garage - Attached
- Golf Cart
- 2.00
- 8,432 sqft
Estimated Monthly Mortgage Payment
*Based on Fixed Interest Rate withe a 30 year term, principal and interest only







Description