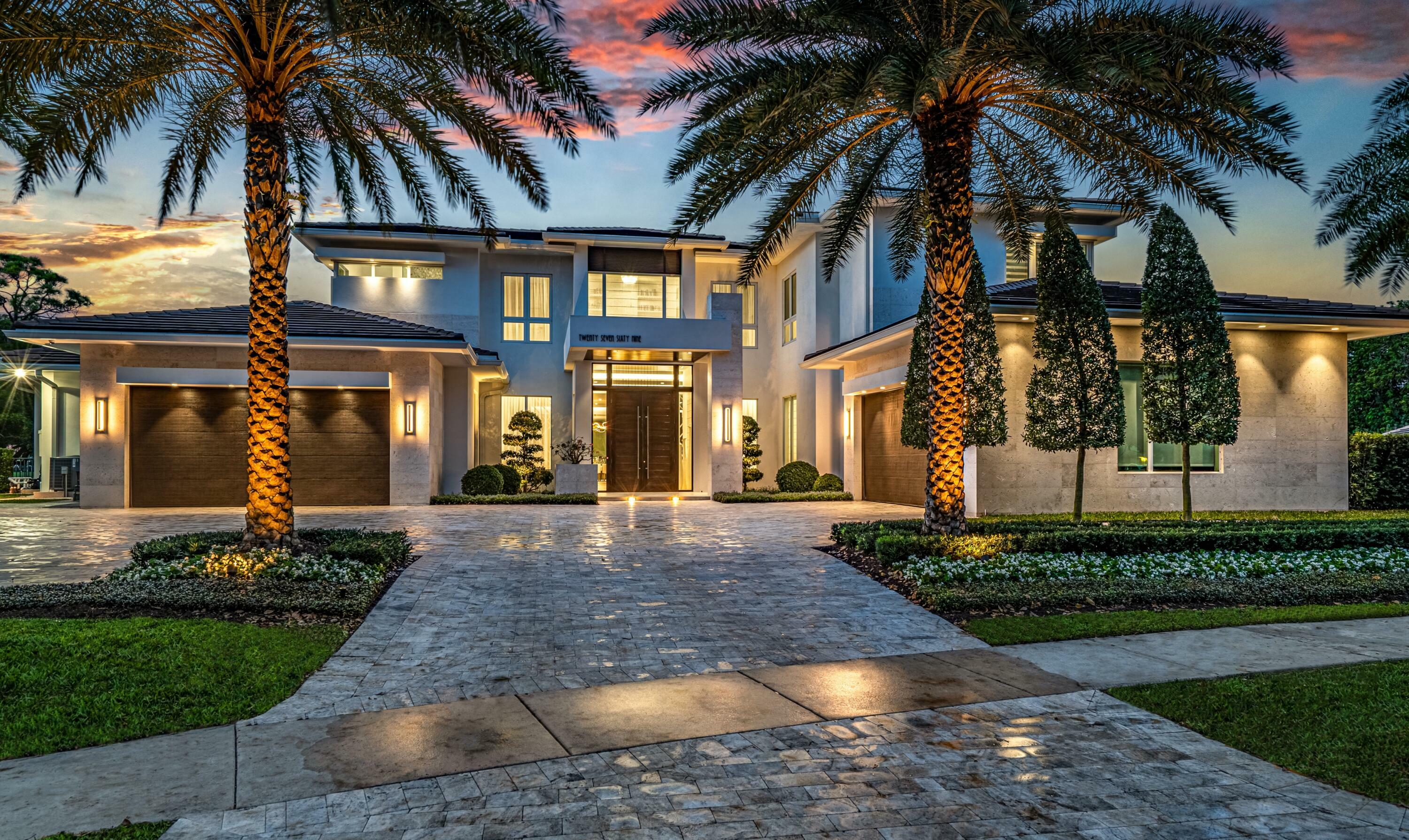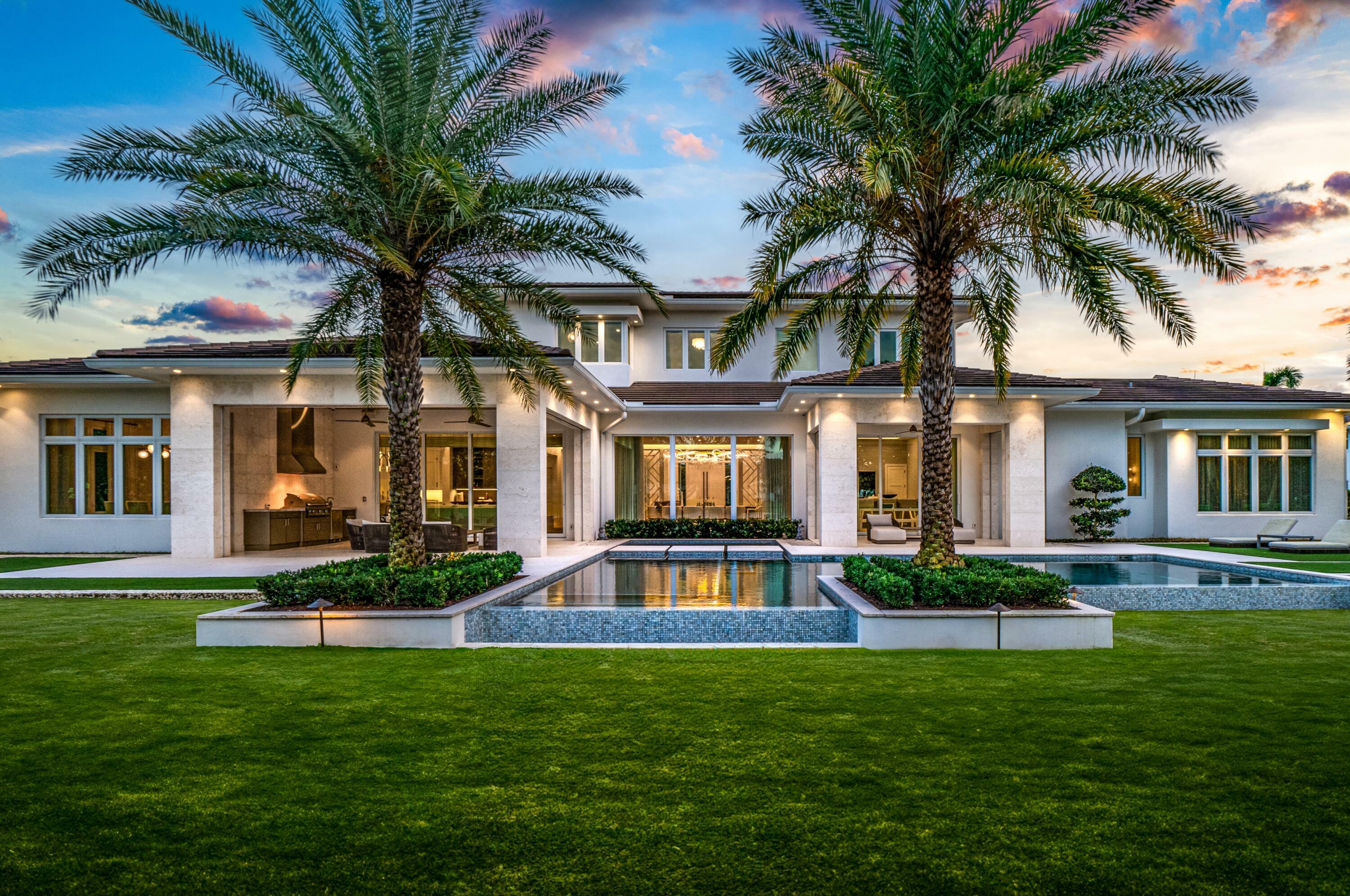


2769 NW 19th Way Boca Raton, FL 33431
RX-10969201
$41,916(2023)
0.53 acres
Single-Family Home
2019
Lake
Palm Beach County
Boca Raton Bath & Tennis Club
Listed By
BeachesMLS/FlexMLS
Last checked Sep 8 2024 at 2:06 AM GMT+0000
- Full Bathrooms: 6
- Half Bathrooms: 2
- Gate - Manned
- Bar
- Laundry-Inside
- Pantry
- Family
- Volume Ceiling
- Built-In Shelves
- Den/Office
- Walk-In Closet
- Kitchen Island
- Security Sys-Owned
- Boca Raton Bath & Tennis Club
- 1/2 to 1 Acre
- Central
- Zoned
- Yes
- Dues: $677
- Marble
- Wood Floor
- Cbs
- Utilities: Cable, Gas Natural, Public Water, Electric, Public Sewer
- Elementary School: Blue Lake Elementary
- Middle School: Omni Middle School
- High School: Spanish River Community High School
- Garage - Attached
- Garage - Attached
- 2.00
- 8,182 sqft
Estimated Monthly Mortgage Payment
*Based on Fixed Interest Rate withe a 30 year term, principal and interest only







Description