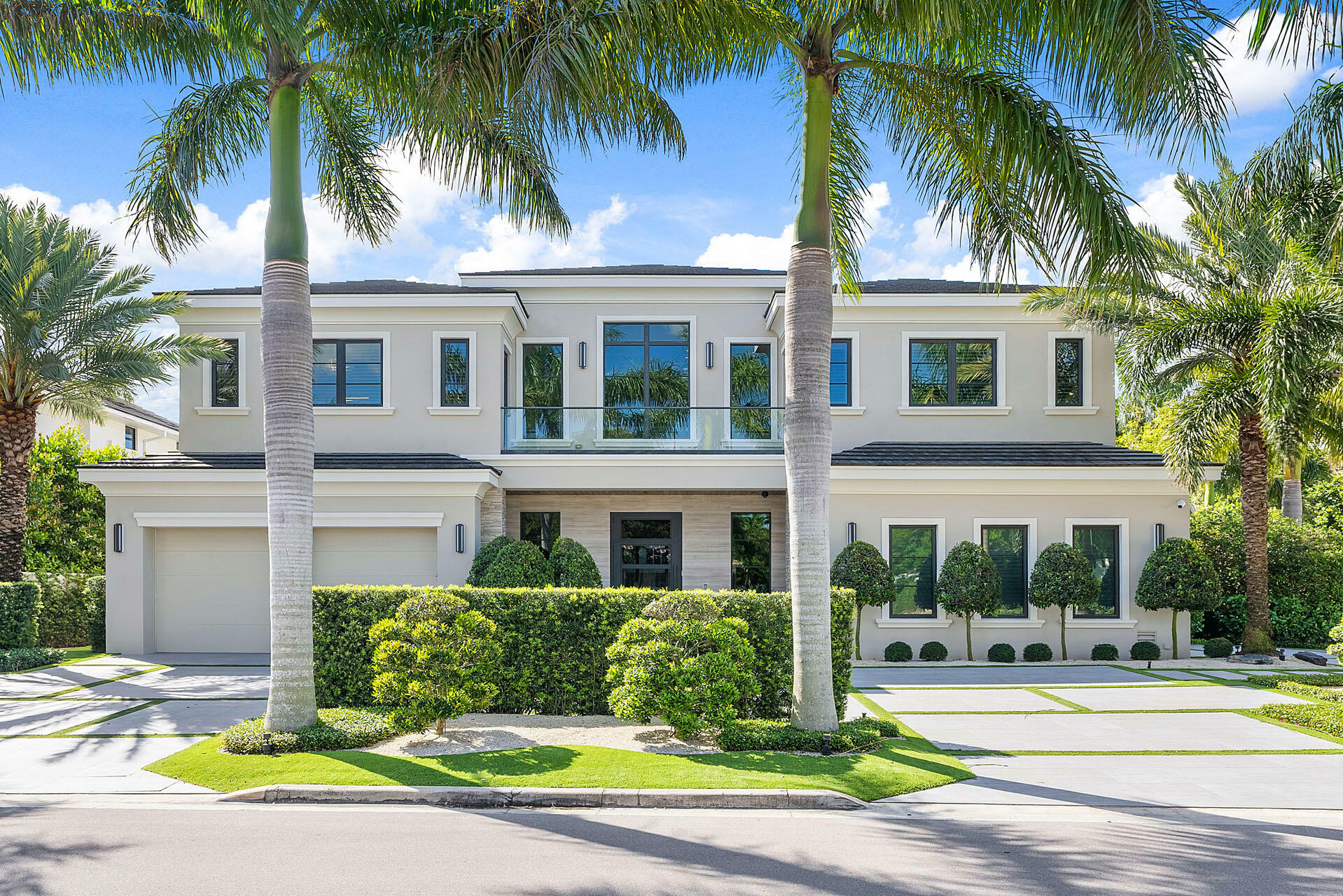


290 S Maya Palm Drive Boca Raton, FL 33432
RX-10946931
$159,055(2023)
0.36 acres
Single-Family Home
2016
Pool, Canal
Palm Beach County
Royal Palm Yacht & Country Club
Listed By
BeachesMLS/FlexMLS
Last checked Sep 8 2024 at 2:06 AM GMT+0000
- Full Bathrooms: 6
- Half Bathrooms: 2
- Bar
- Volume Ceiling
- Great
- Security Patrol
- Upstairs Living Area
- Entry Lvl Lvng Area
- Cabana Bath
- Elevator
- Walk-In Closet
- Fireplace(s)
- Windows: Impact Glass
- Royal Palm Yacht & Country Club
- 1/4 to 1/2 Acre
- East of US-1
- Central
- Zoned
- Yes
- Dues: $316
- Carpet
- Tile
- Wood Floor
- Cbs
- Utilities: Public Water, Public Sewer
- 2+ Spaces
- Garage - Attached
- Drive - Circular
- Drive - Decorative
- 2+ Spaces
- Garage - Attached
- Drive - Circular
- Drive - Decorative
- 2.00
- 9,116 sqft
Estimated Monthly Mortgage Payment
*Based on Fixed Interest Rate withe a 30 year term, principal and interest only







Description